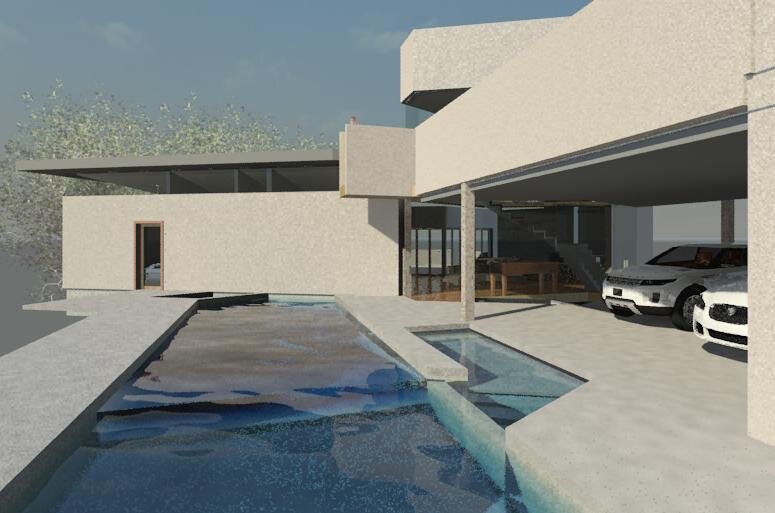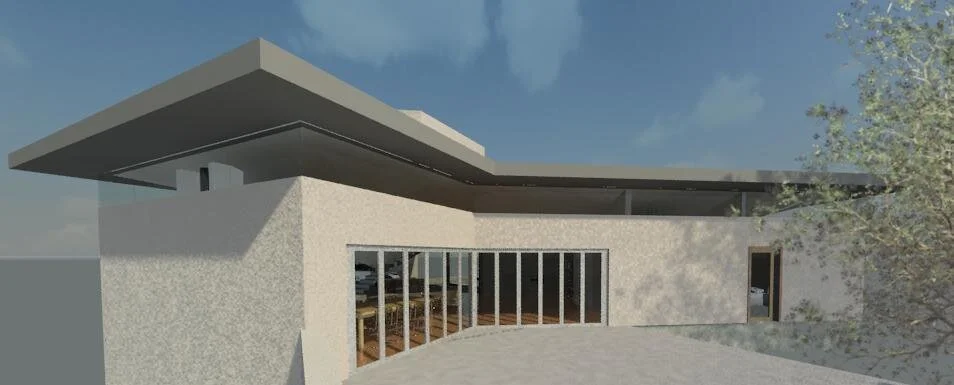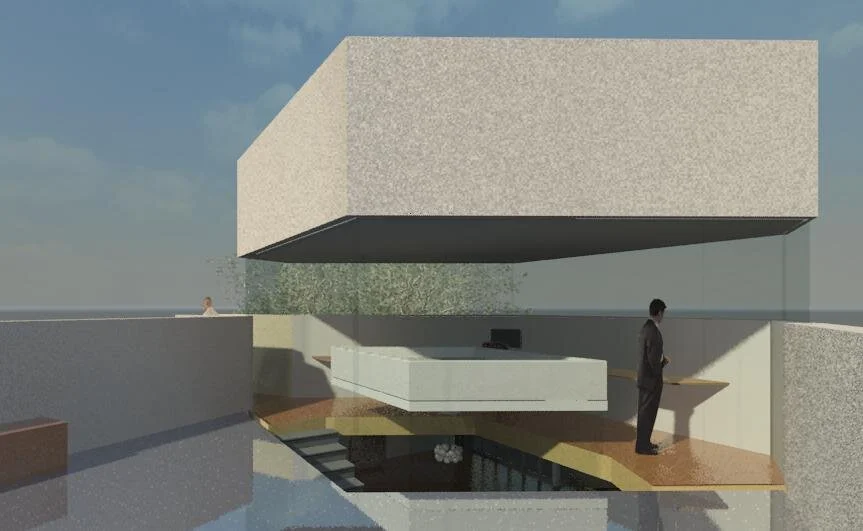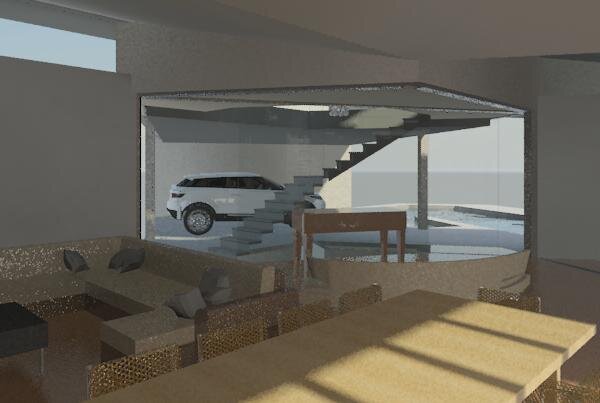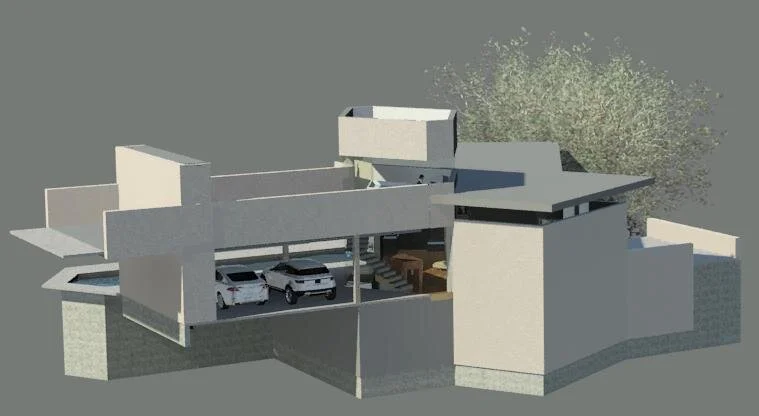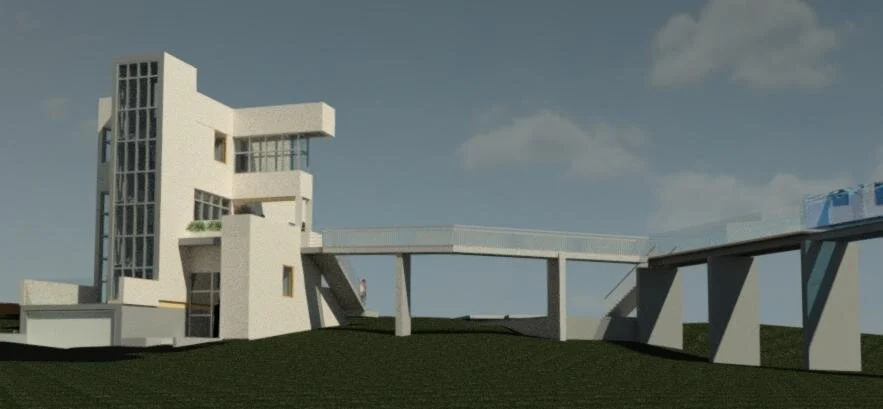Dreams
L3 - Leyden Lift Lofts
Arvada, Colorado - Designed 2019
Working off the original plans, I was able to model the as-built structural frame, demo the hoppers and tubes and then add floors, elevator core and window and wall skin. Imagining it as a residential live-work (because Arvada zoning would allow it once annexed) I expanded the ground floor to provide more ground floor units and balconies to the 2nd floor. Lastly, I made a rec lounge/skydeck with spa and pool that would be rented out for events or made a restaurant.
View fullsize
![1-Cantilevered pool above, keeping horizontal tube as a remnant. Cafe on first floor.]()

1-Cantilevered pool above, keeping horizontal tube as a remnant. Cafe on first floor.
View fullsize
![2-First floor lounge/reception, middle fire deck, Solar panels at the floor lines on the south.]()

2-First floor lounge/reception, middle fire deck, Solar panels at the floor lines on the south.
View fullsize
![3-Decks off the north tube supports, cross-fit gym under dryers. Walls would have punched windows/doors to balconies.]()

3-Decks off the north tube supports, cross-fit gym under dryers. Walls would have punched windows/doors to balconies.
Haverford Custom
Haverford, Pennsylvania - 2013
Modern home designed on the Main Line with roof deck, sky office and pool w/ guest window. The inspiration was the transparency of a glass house amongst the historic traditional estates.





